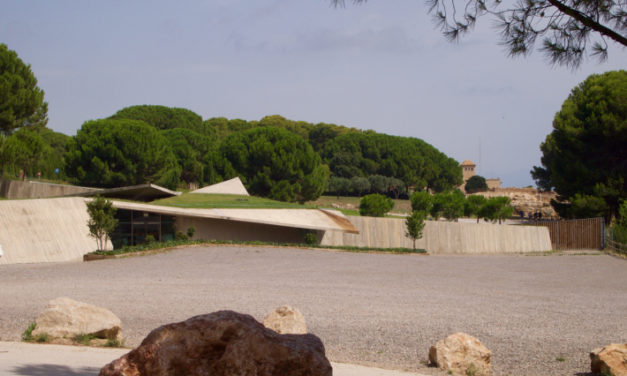Disappearing Act: Empúries Visitor Reception Centre by Fuses-Viader Arquitectes
Empúries reception centre. Ruins and museum by Puig i Cadafalch in background. [Originally published in Baumeister 9/2017] As the place where Ancient Greeks first set foot on the Iberian peninsula, the archaeological ruins of Empúries —from the Greek “Emporion”, meaning “trading place”— is a heritage site of European significance. Founded by colonists from Phocaea in 575 BC, Emporion aligned itself with Rome during the Punic Wars, resulting in a larger Roman Municipium being built adjacent to it from which the conquest of Hispania was initiated in 218 BC. Emporion was itself built in two stages: the original Palaiapolis (old...
Read More

