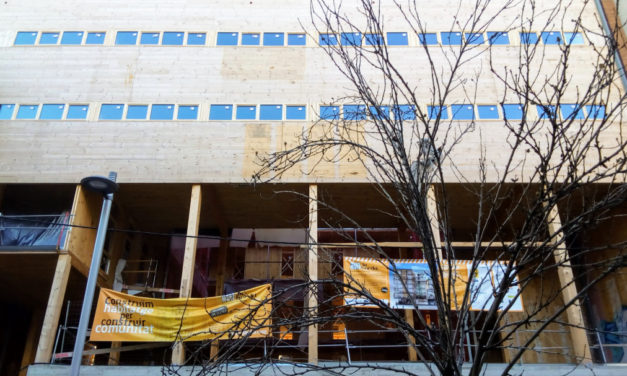Notes from a Recent Construction Site Visit
La Borda’s north-facing street façade. The double-height communal space will eventually be enclosed with polycarbonate to form an intermediate climate zone in conjunction with a central atrium. I was recently fortunate enough to be shown a truly interesting work of architecture currently under construction in Barcelona: La Borda housing co-operative, by Lacol Arquitectes. Visiting buildings while they are under construction is, for me, fundamental (pardon the expression) to architectural learning. On a construction site, something real is being built for a practical use, not something that is merely intended to be admired visually or conceptually. Normally, of course, we visit...
Read More

